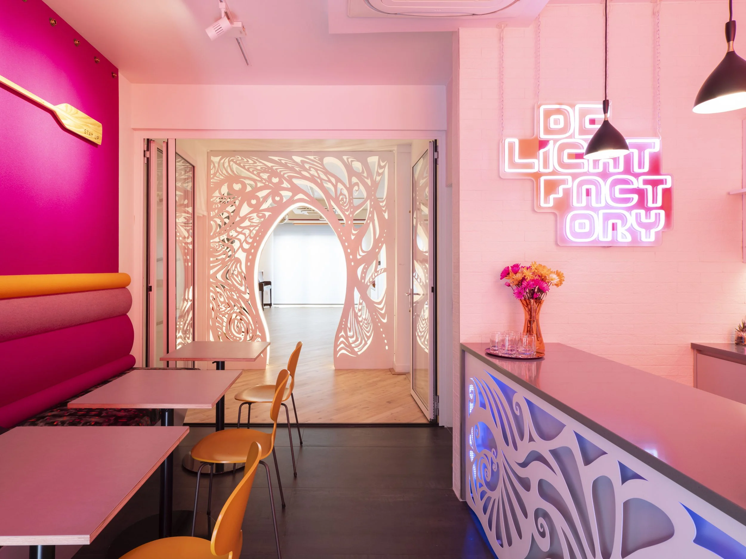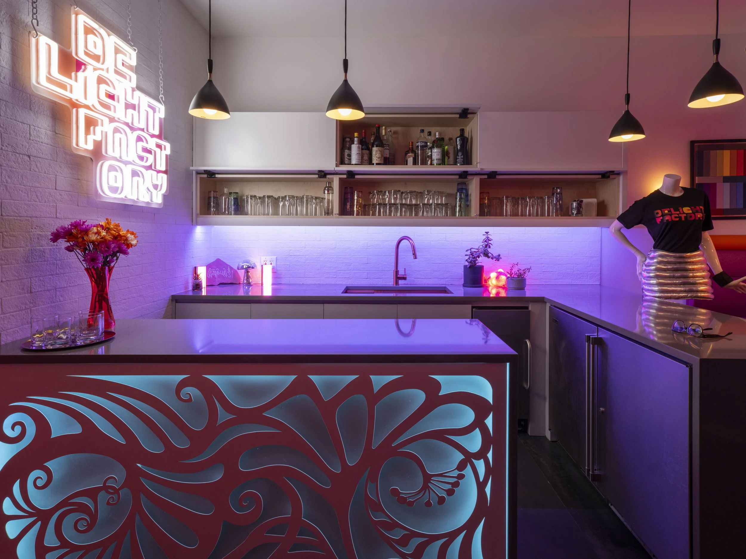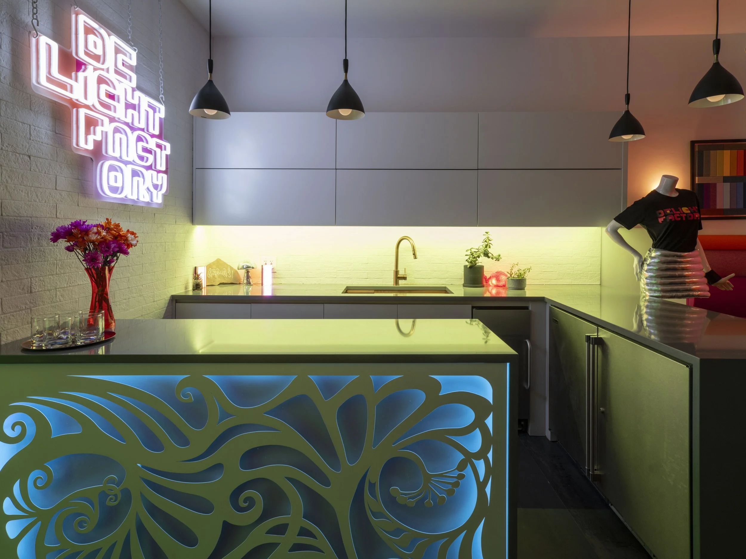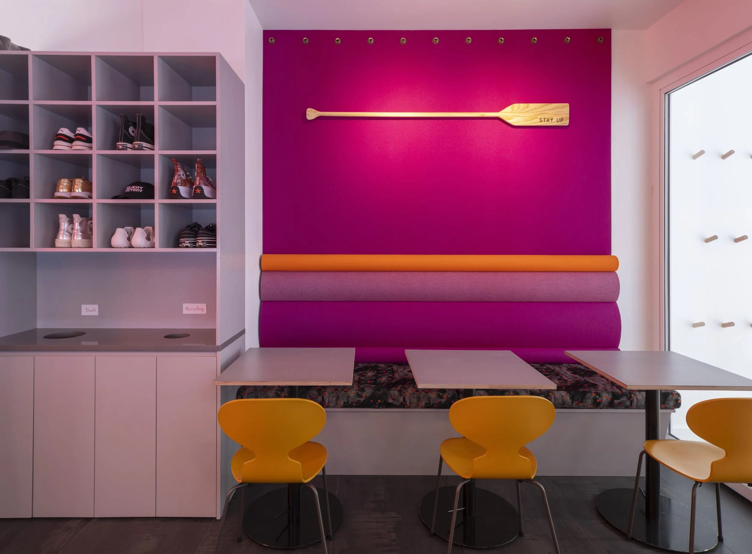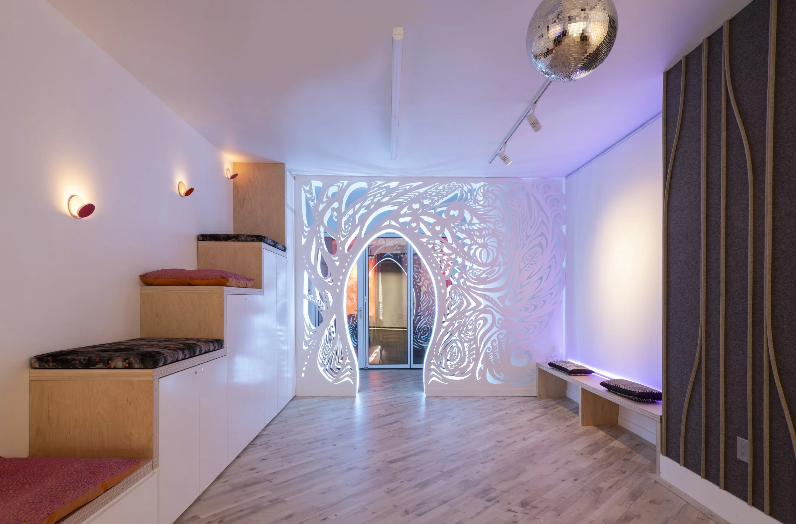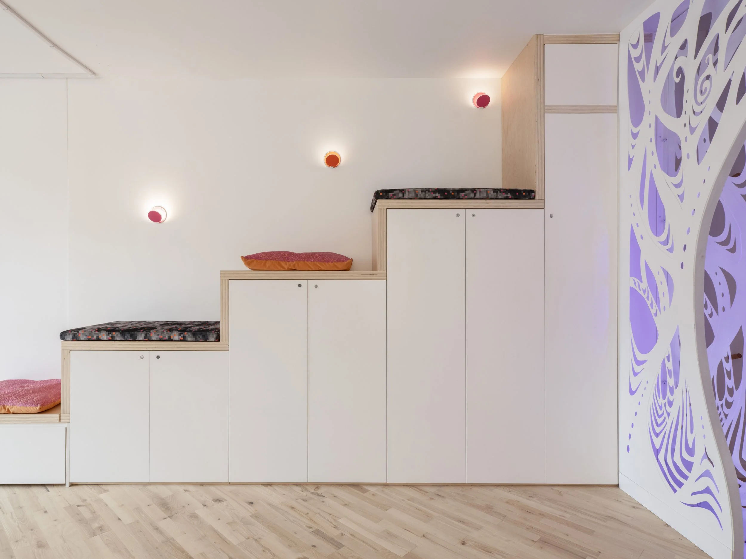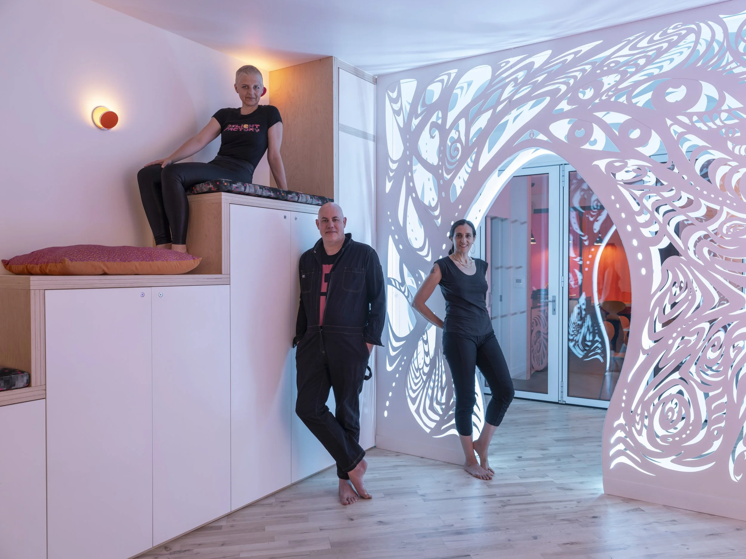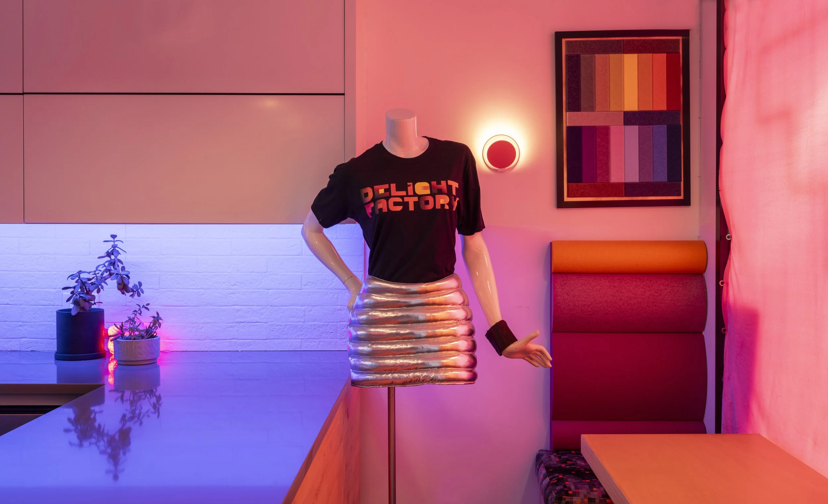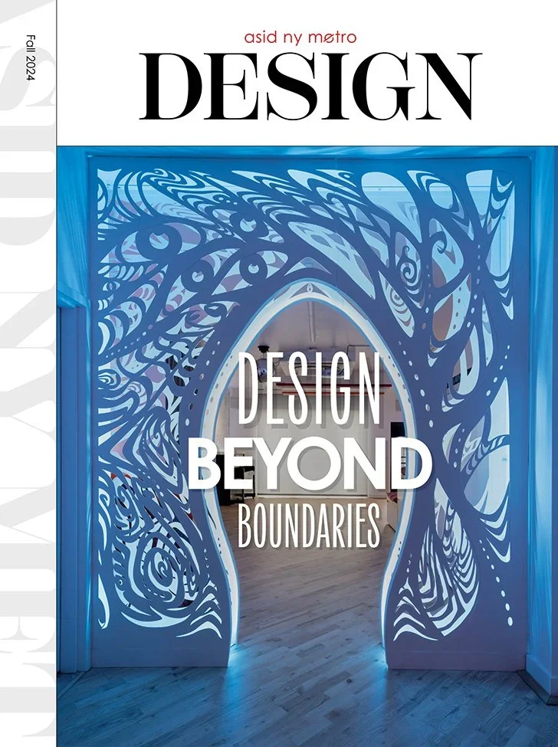DELIGHT FACTORY
BROOKLYN, NY — 2020-2021 I MARIA LOMANTO
This art gallery and event space in Brooklyn is the “little space that could.” At only 840 square feet, it delivers the functionality of a 3,000-square-foot venue.
The creative challenge was to design a space with a bold personality that could also serve as a blank canvas and remain interesting, complex, and delightful. Designed in concert with the brand’s identity development, the design process resulted in an environment that feels elevated, carries a sense of whimsy, and can shape-shift to take on many different looks and moods. The main architectural feature is a portal that marks the transition from café to event space; conceived as an illuminated threshold and commissioned from artist Kate Raudenbush, it is the first indoor permanent installation of her work.
It was delightful to collaborate with the owners to define the program and clarify the needs of the space, including: a café area capable of acoustic separation from the main event/gallery space while still feeling cohesive and able to open up as one unified room; an ADA-compliant bathroom; and an event/studio space with flexible support for dancing, performances, film screenings, music jams, and workshops. There is a movable bar on casters that allows the layout to be easily reconfigured. The design also incorporates custom built-in banquettes that double as concealed storage for guitars, amplifiers, drums, instruments, synthesizers, 9-foot-tall rolled rugs, and yoga gear, so everything can “disappear” when the space is rented. In addition, there are two projection areas, as well as seating and drink surfaces throughout.
It always stands out to us how many people comment on the "energy" of the space. It's very often: "It's beautiful AND it feels good.
-Jason Nunes & Elke Dehner, Delight Factory Owners

